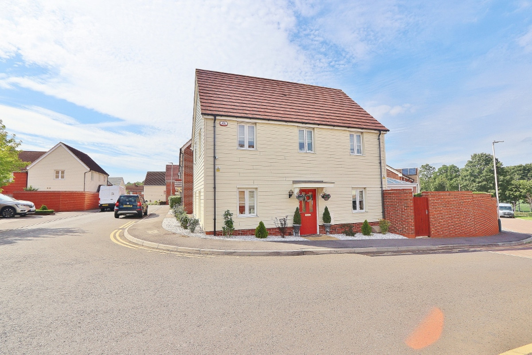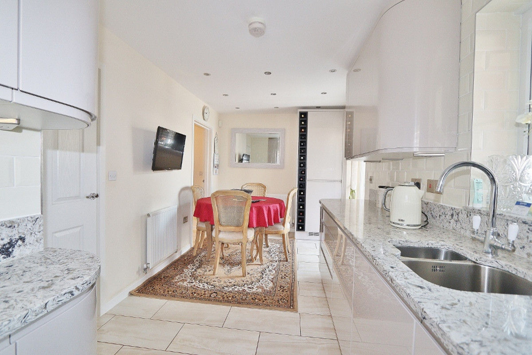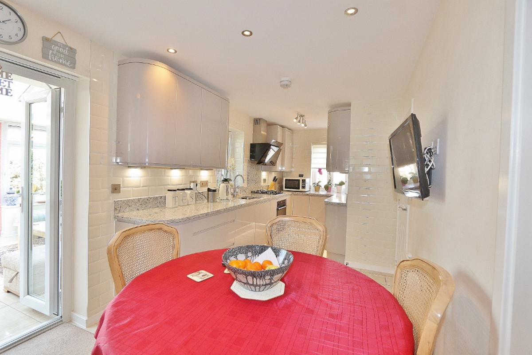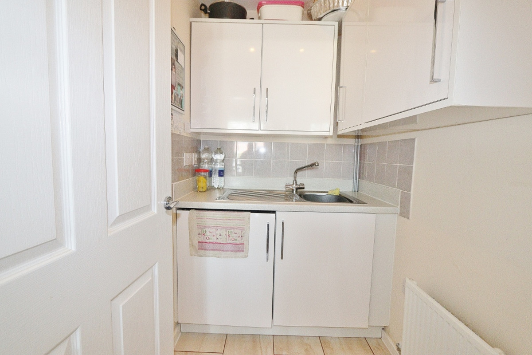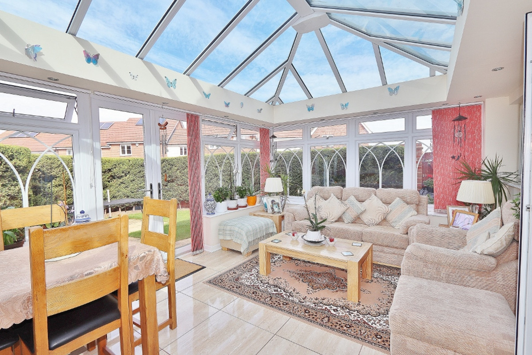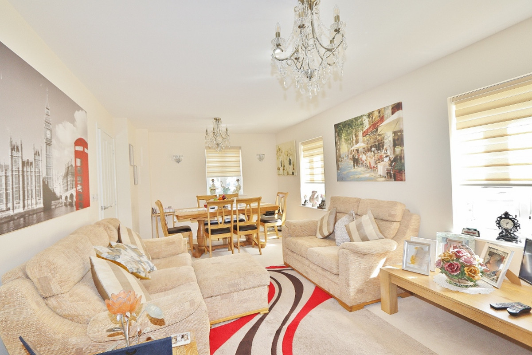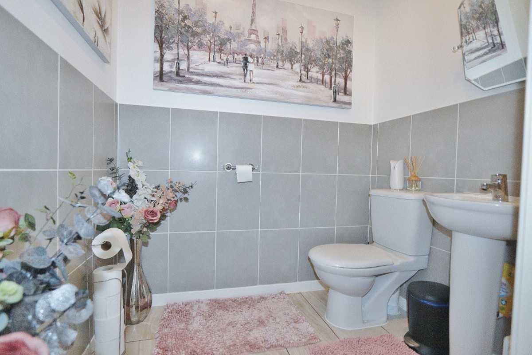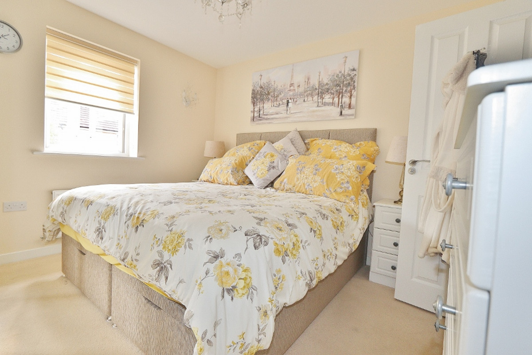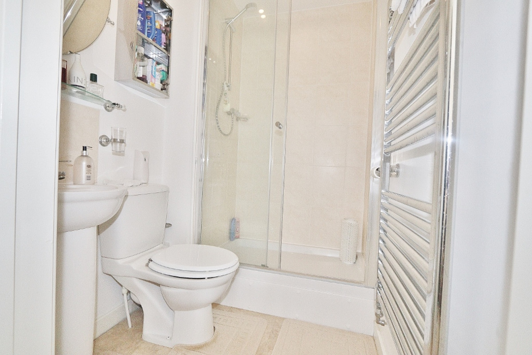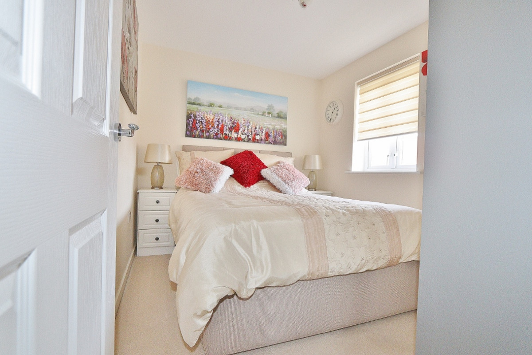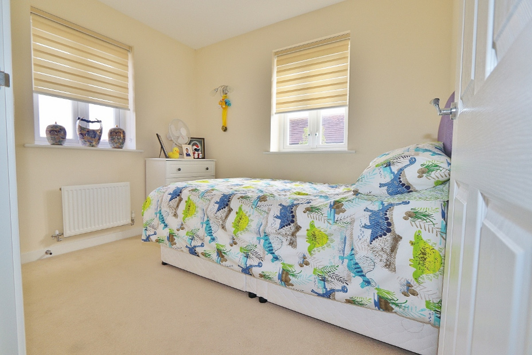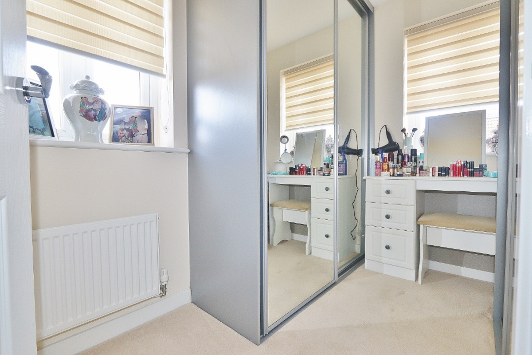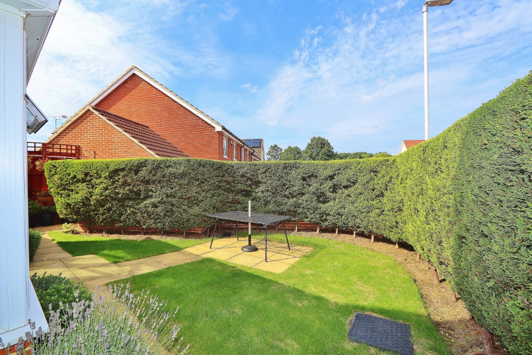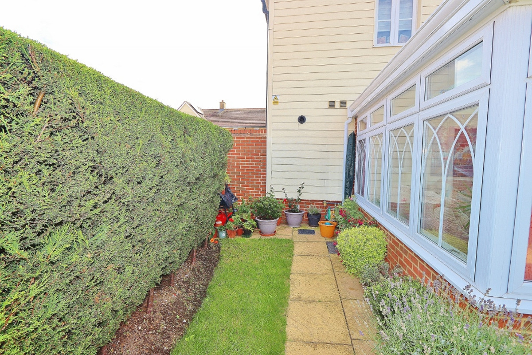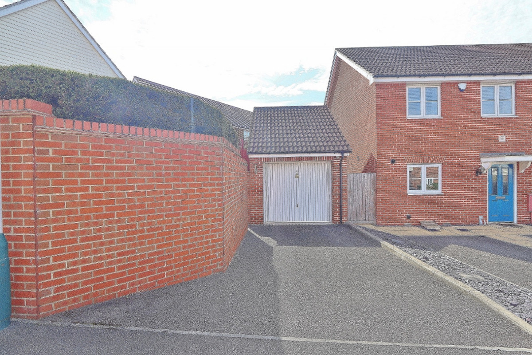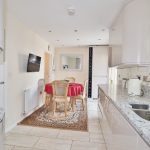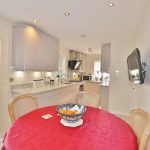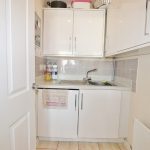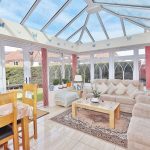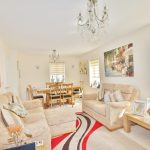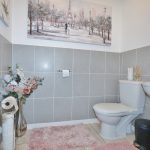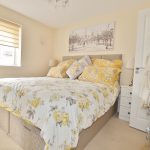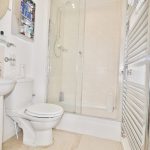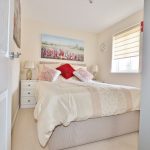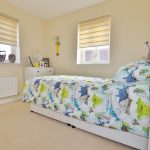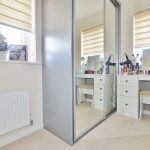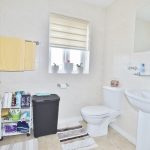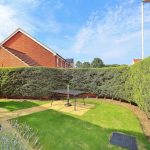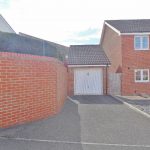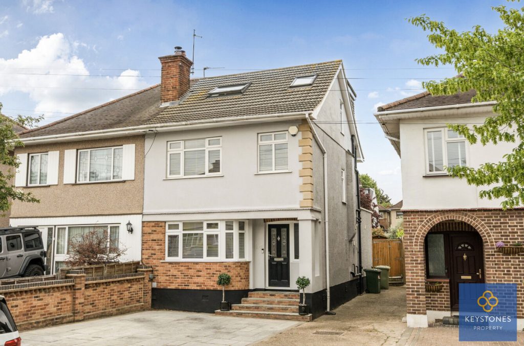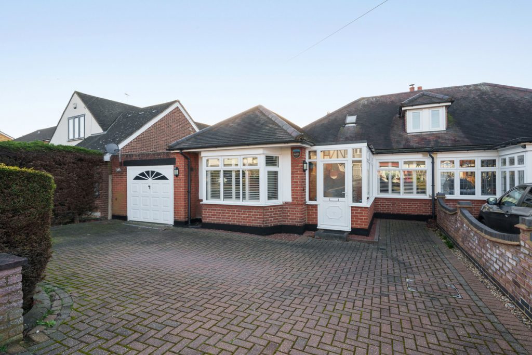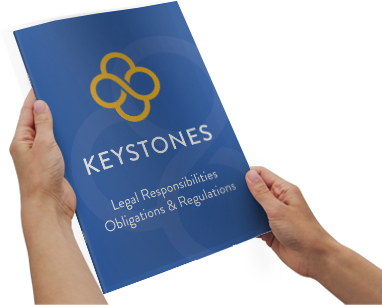Lowewood Road, Essex, RM3
GUIDE PRICE - £625,000 - £650,000!! Situated in a sought-after area of Essex, this detached house on Lowewood Road offers a blend of modern features and convenience. The property boasts four bedrooms and three bathrooms, providing ample space for family living. With solar panels installed, the home is both energy-efficient and future-ready.
The property's location is ideal for sports enthusiasts, being within walking distance to a local sports complex. A low-maintenance garden allows for easy upkeep, while the garage and driveway provide practical parking solutions. The house is equipped with gas central heating and double glazing, ensuring comfort throughout the year.
This freehold property is ready to move into immediately, offering spacious living areas designed for modern lifestyles. With its combination of location, features, and condition, this home is a rare find in the market. Act quickly to make it yours—contact us today for more information!
Full Description
The property enters into a very spacious and welcoming entrance hall with a W/C to the right and the huge lounge to the left. Also on the ground floor is a brand new wrens kitchen with granite work surfaces, Off the kitchen is a utility room with integrated appliances in addition to this the property benefits from a massive 17'9 conservatory which leads into a low maintenance garden with access into the garage/driveway. On the first floor the property offers 4 good size rooms as well as a beautiful family bathroom.
Entrance Hall - 15' 8 x 4'11
Lounge/Diner - 20' 2" x 11' 0"
Cloakroom - 6' 5" x 4' 4"
Kitchen/Breakfast Room - 20' 2" x 8' 1"
Utility Room - 6' 3" x 4' 4"
Conservatory - 17' 9" x 12' 7"
Utility Room - 6' 3" x 4' 4"
Master bedroom - 11' 1" x 10' 4"
En-suite - 6' 3" x 4' 5"
Bedroom Two - 10' 5" x 8' 2"
Bedroom Three - 9' 4" x 7' 5"
Bedroom Four - 9' 3" x 6' 7"
Bathroom - 8' 3" x 5' 5"
Garage - 19'6 x 10'3
Disclaimer: Information provided about this property does not constitute or form part of an offer or contract, nor may be it be regarded as representations. All interested parties must verify accuracy and your solicitor must verify tenure/lease information, fixtures & fittings and, where the property has been extended/converted, planning/building regulation consents. All dimensions are approximate and quoted for guidance only as are floor plans which are not to scale and their accuracy cannot be confirmed. Reference to appliances and/or services does not imply that they are necessarily in working order or fit for the
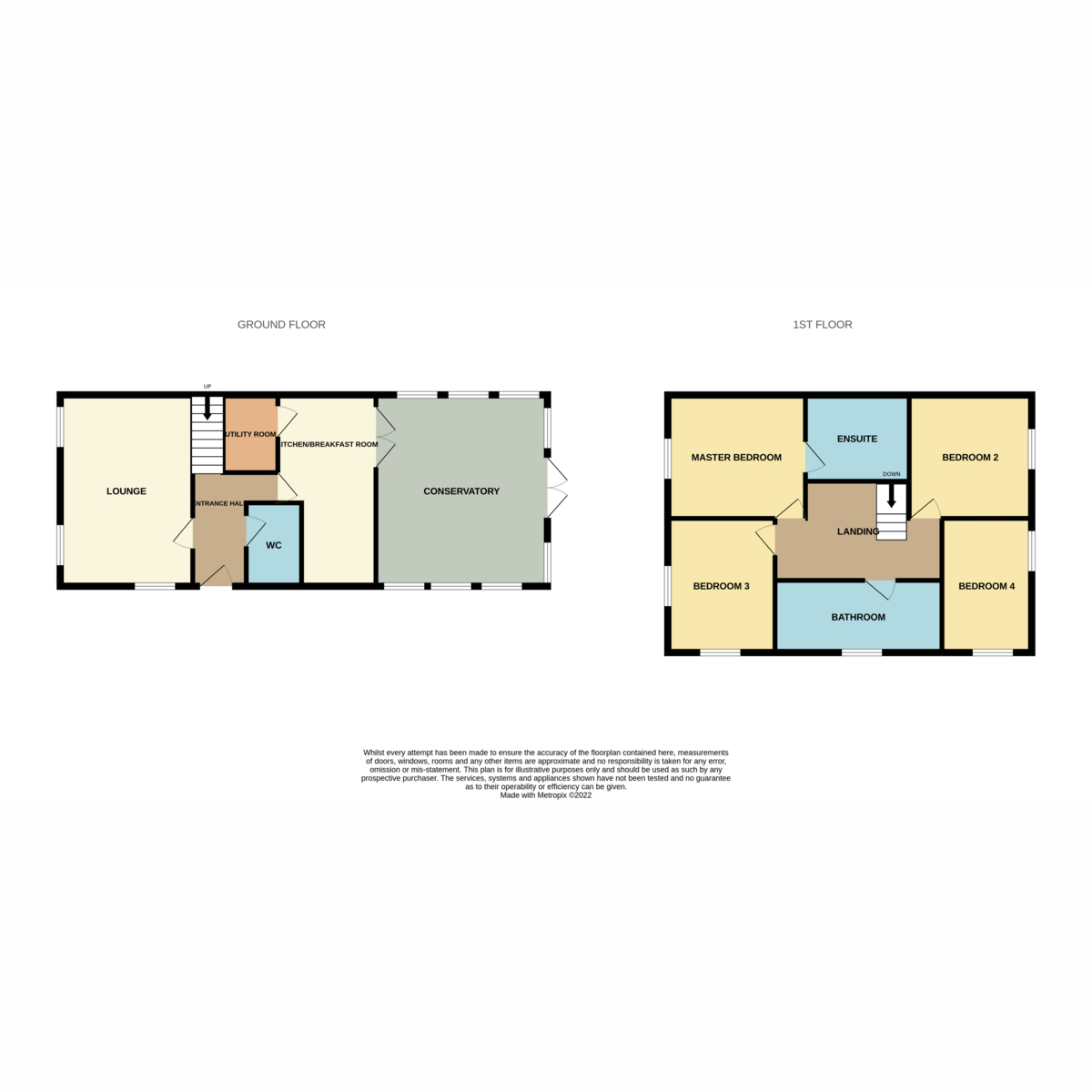
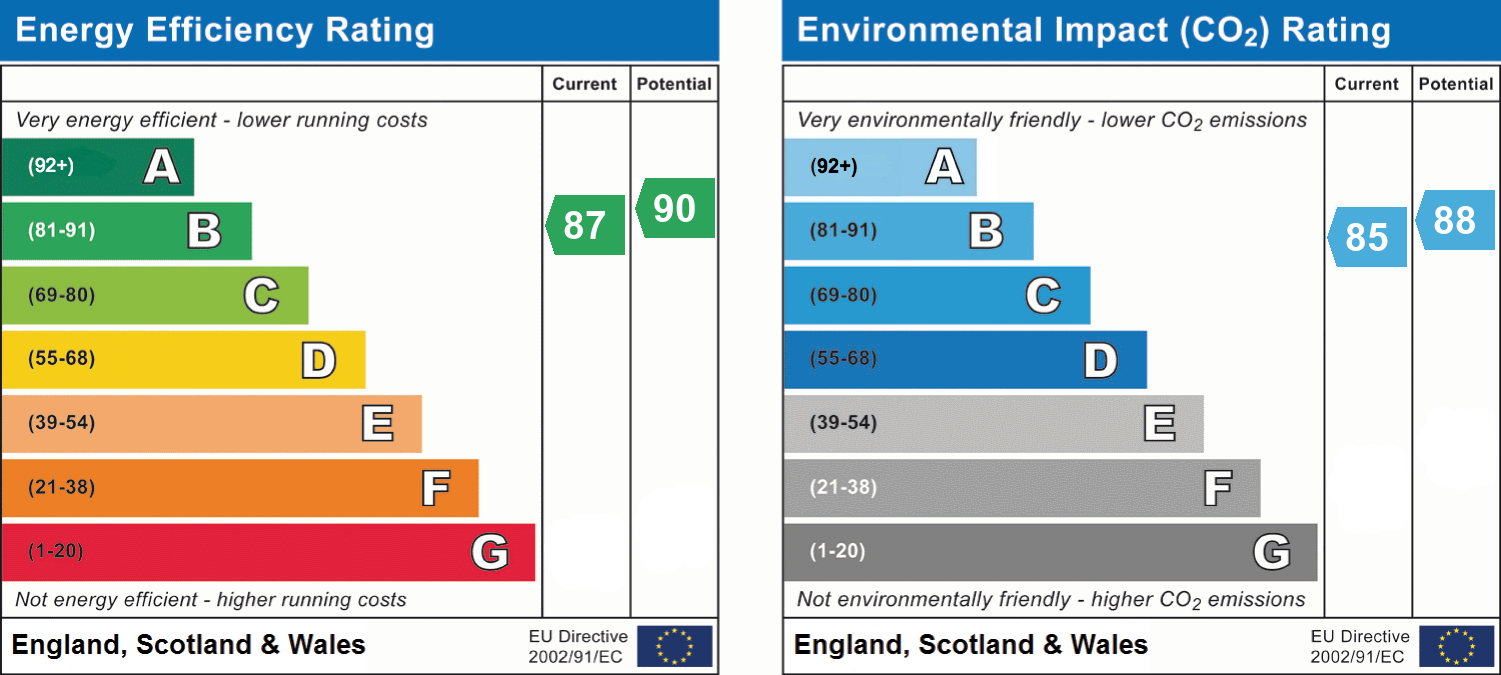
Key features
- 4 Bedrooms
- 3 Bathrooms
- 1 Reception Rooms
- Property type: House
